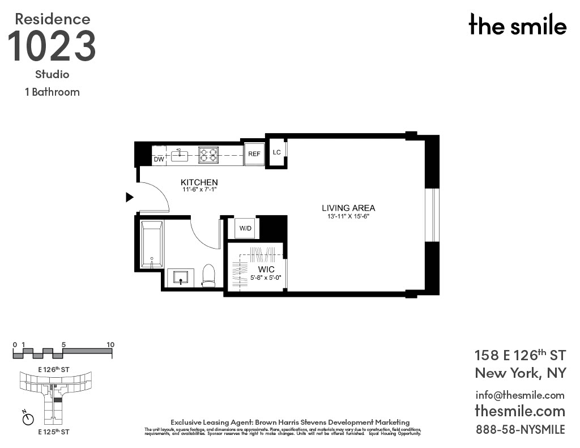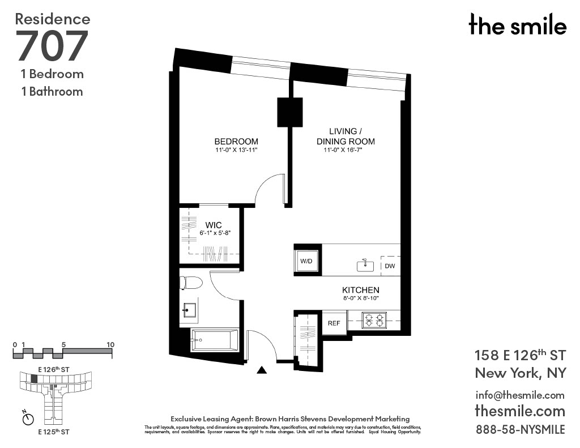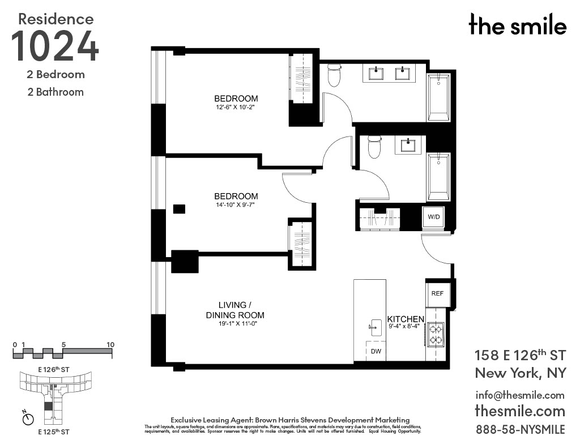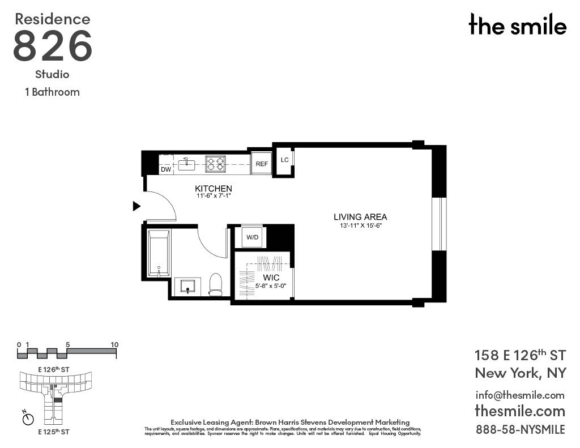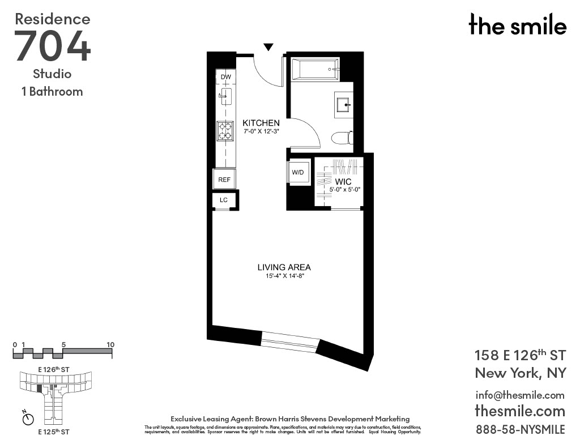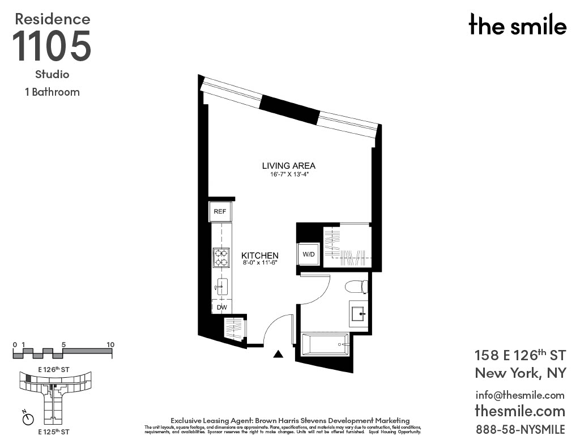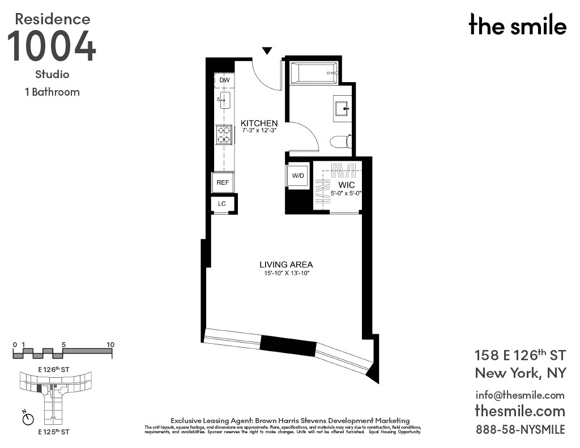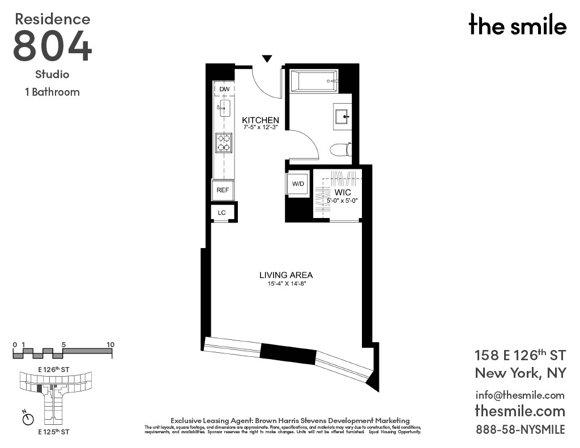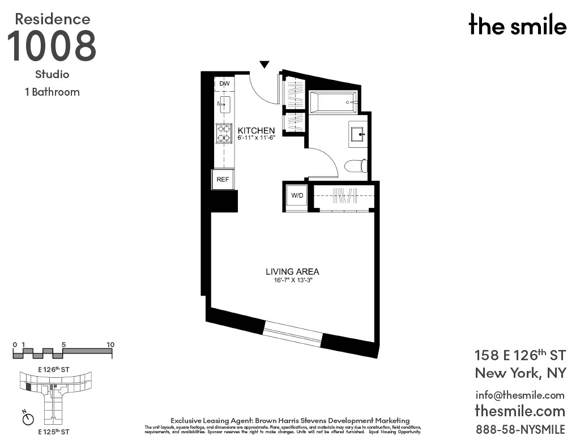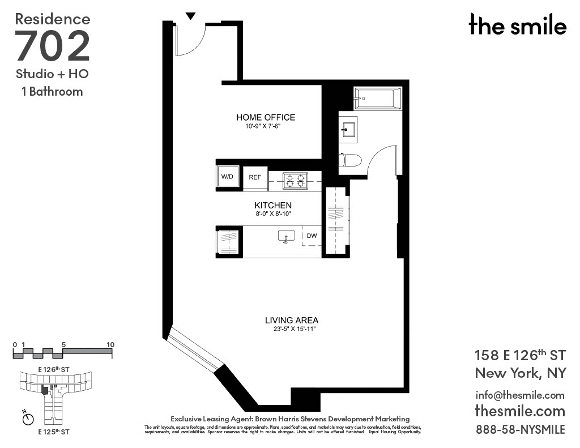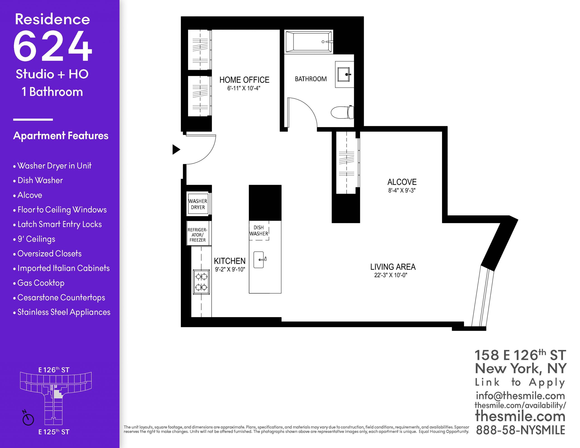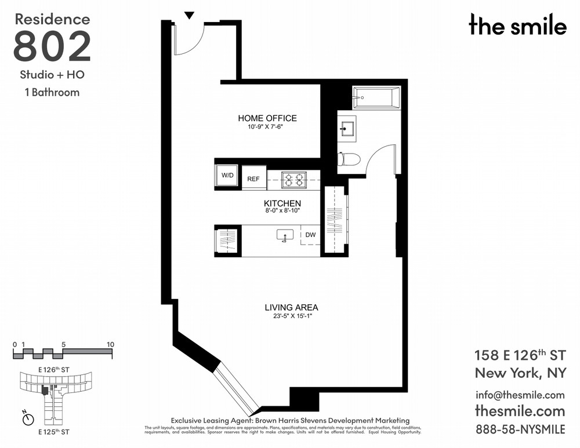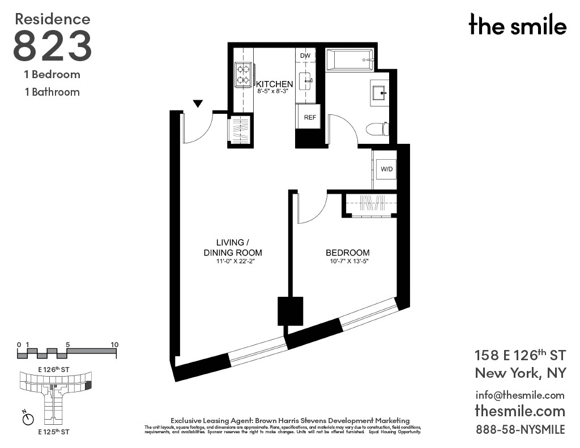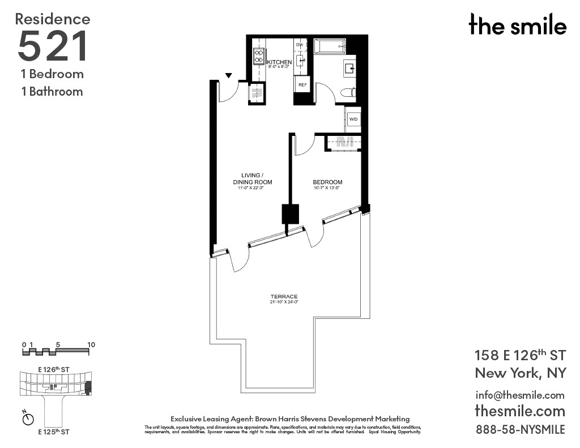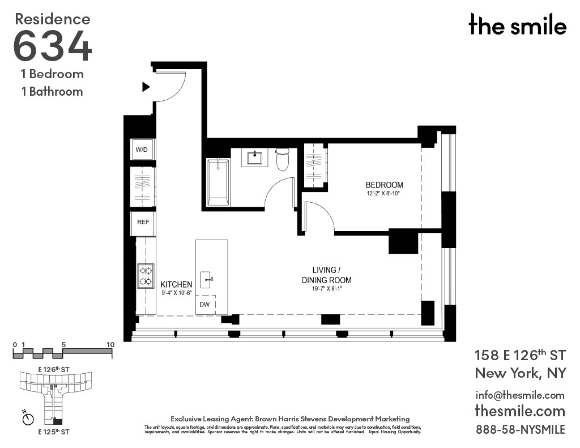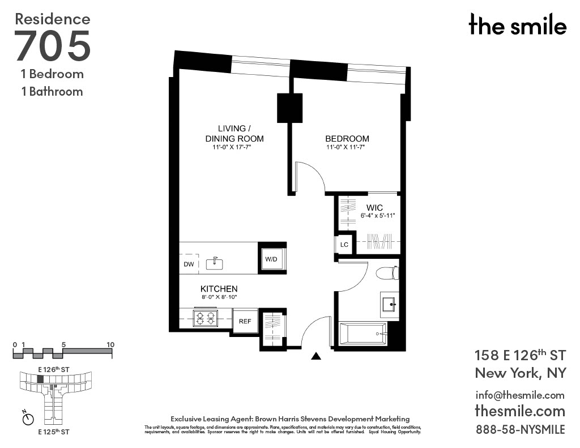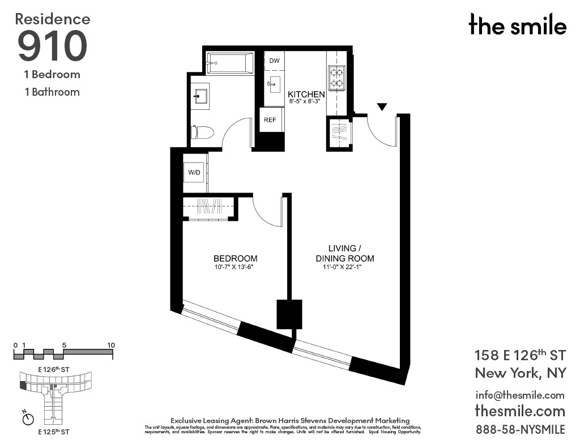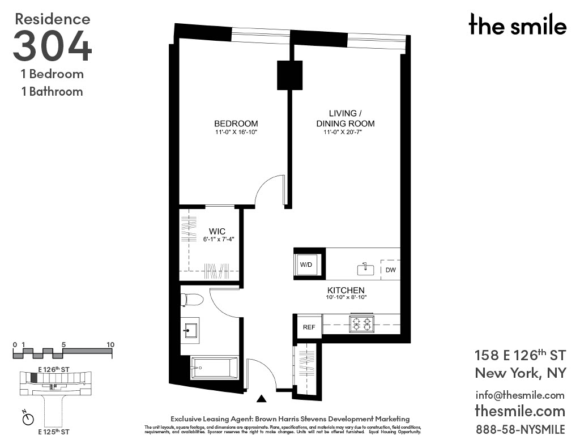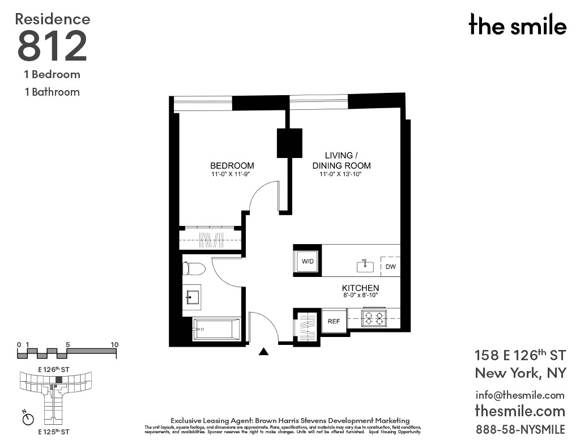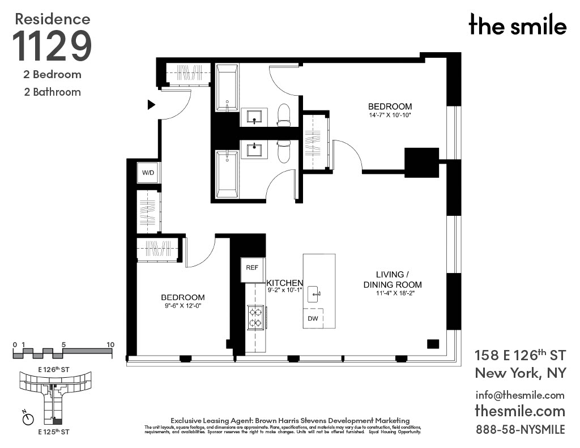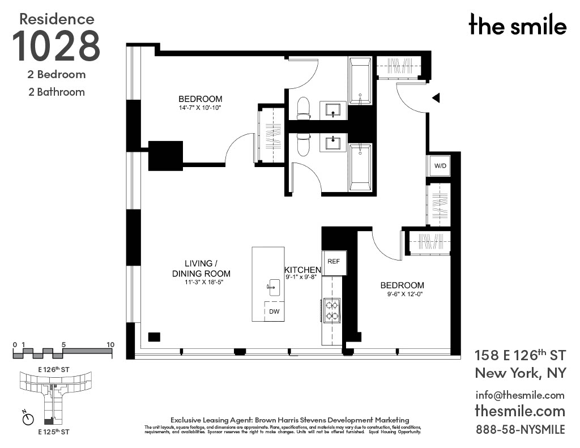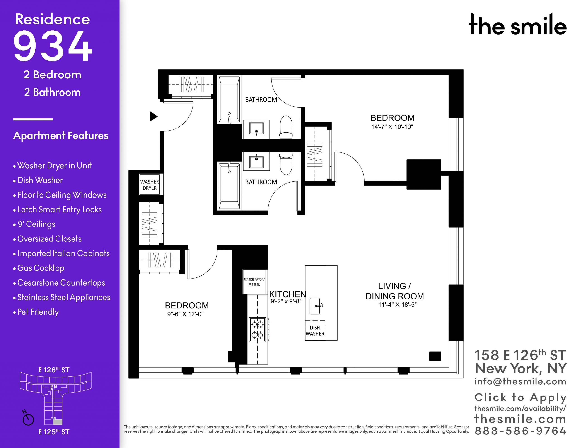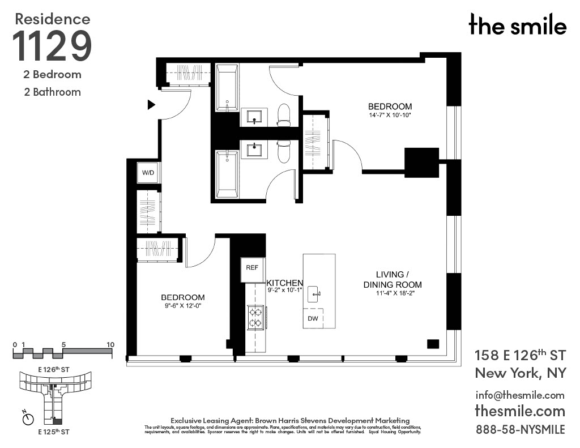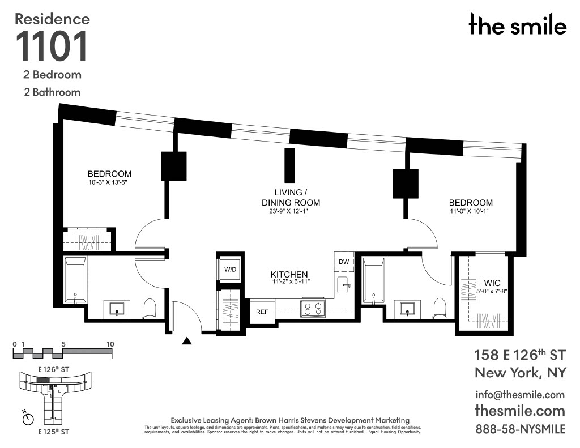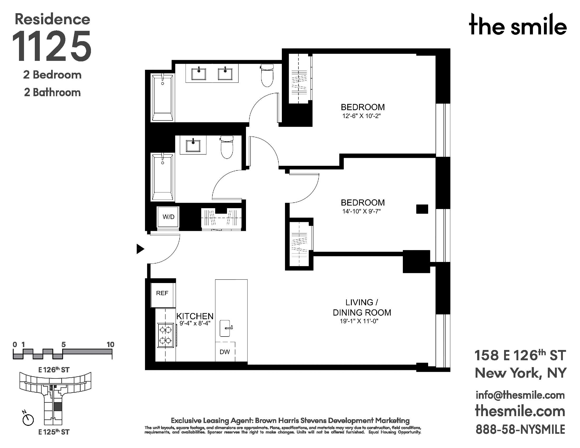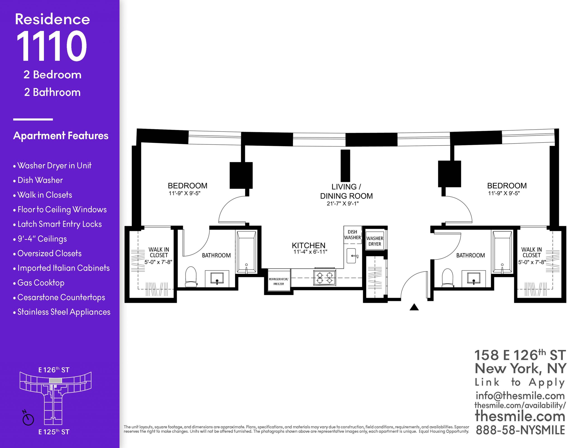Always room for one more
Residences at The Smile are bright, inviting retreats designed by BIG-Bjarke Ingels Group. Custom details and surprising pops of color are around every corner.
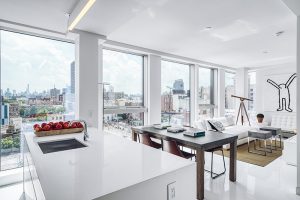
AVAILABILITY
DOWNLOAD FACTSHEET
Studio
Studio Home Office
| Residence | Bed/Bath | Monthly Rent* | Available On | Floor Plan |
One Bedroom
Two Bedroom
*Net Effective Rent Advertised
Studio
RESIDENCE
1017
+
RESIDENCE
405
+
RESIDENCE
1023
+
RESIDENCE
629
+
RESIDENCE
826
+
RESIDENCE
704
+
RESIDENCE
1105
+
RESIDENCE
1004
+
RESIDENCE
804
+
RESIDENCE
1008
+
Studio Home Office
RESIDENCE
602
+
RESIDENCE
702
+
RESIDENCE
624
+
RESIDENCE
802
+
One Bedroom
RESIDENCE
833
+
RESIDENCE
823
+
RESIDENCE
521
+
RESIDENCE
634
+
RESIDENCE
705
+
RESIDENCE
910
+
RESIDENCE
304
+
RESIDENCE
825
+
Monthly Rent*
$4,175
08/01/2023
BED/BATH
1/1 + Home Office
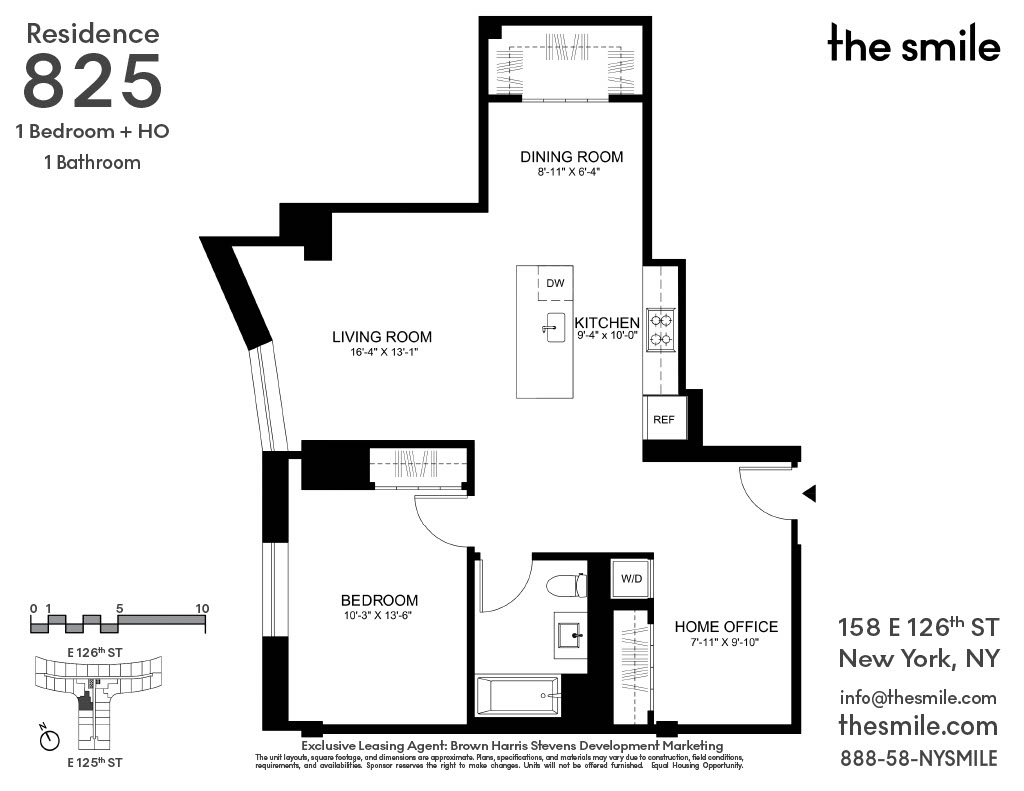
RESIDENCE
518
+
RESIDENCE
812
+
Two Bedroom
RESIDENCE
1024
+
RESIDENCE
1129
+
RESIDENCE
1024
+
RESIDENCE
1028
+
RESIDENCE
934
+
RESIDENCE
1129
+
RESIDENCE
1101
+
RESIDENCE
1125
+
RESIDENCE
1110
+
*Net Effective Rent Advertised
If you are using a screen reader and are having problems using this website, please call 1-833-312-0654 for assistance.
